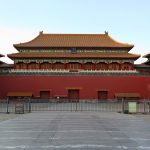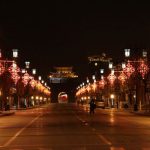A mosque was first built on this site on Hua Jue Lane as early as the 700s AD, but the current complex was laid out during the Ming Dynasty in the late 14th century. Tradition says the  Great Mosque was founded by the naval admiral Cheng Ho, son of a prestigious Muslim family who became famous for expelling pirates from the China Sea.
Great Mosque was founded by the naval admiral Cheng Ho, son of a prestigious Muslim family who became famous for expelling pirates from the China Sea.
At the time the mosque was just outside the Ming city walls in a neighborhood for foreigners. Today the neighborhood and the mosque are part of the city. Most of the present buildings were rebuilt in the 17th and 18th centuries.
The Great Mosque of Xi’an is laid out like a traditional Chinese temple, with successive courtyards of pavilions and pagodas occupying a long and narrow site (48 meters by 248 meters).
But the buildings’ Islamic function becomes clear on closer inspection, with the usual figurative decoration mostly replaced by Arabic and Chinese calligraphy. The complex is aligned on an east-west axis, facing Mecca.
The mosque has five courtyards in all, leading to a prayer hall (off-limits to non-Muslims) at the western end of the site. Each courtyard has a monumental pavilion or gate.
The third courtyard, called Qing Xiu Dian (“Place of Meditation”) is home to the tallest tower in the complex, as the Xing Xin Ting (“Pavilion for Introspection”) orSheng Xin Lou (“Tower of the Visiting Heart”). Rising over ten meters tall, the octagonal brick tower consists of three stories separated by eaves and enveloped in wooden balconies.
Unlike earlier mosques, this tower combines two functions into one: the moon watching pavilion (or bangke tower) and the minaret. It is designed in traditional Chinese style: the exterior is decorated with blue glazed tiles and dragon heads. Inside, the carved ceiling is brightly painted with lotus flowers.
In the fourth courtyard, in front of the prayer hall, is the Feng Hua Ting or Phoenix Pavilion. Dating from the Qing Dynasty, it is named for its resemblance to a phoenix with its outstretched wings. The Chinese-style roofline conceals an Islamic-style wooden cupola that covers the central space. Lecture halls flank the courtyard.
The prayer hall, which is the focus of this and all mosque complexes, occupies 1,270 square meters. It is divided into three sections: a porch, great hall, and projecting qibla bay (iwan), each with a separate roof. The prayer hall is beautifully decorated with bas-relief woodwork and Quranic inscriptions.
Behind the prayer hall, accessed through two round moon gates, is the fifth courtyard. Here there are two small man-made hills used for the ceremonial viewing of the new moon.










