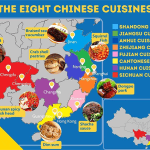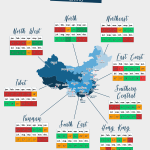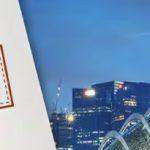The quadrangle in Beijing is one of the carriers of Beijing’s massive history and bright regional culture. As the main residential way of Beijing people for many generations, the quadrangle is renowned at both home and abroad. Its fame lies in its long and glorious history.
Early in the ancient capital city of the Shang Dynasty (16th-11th century BC) 3,000 years ago, there were several housing construction projects surrounding the courtyard on the old site of the royal court and palace. The quadrangle in neat formation appeared in Western Zhou Dynasty (11th century BC-771 BC). Since Beijing was formally founded as the capital in the Yuan Dynasty (1271–1368) and Yuan constructed the city cosmically, the quadrangle, palace, yamun, block, alley and Hutong were all built simultaneously during that time. But most of the quadrangles existing today were constructed from the Qing Dynasty (1644-1911) to the 1930s. A requirement of the quadrangle was to harmoniously combine the patriarchal clan system into feudal society and it has been the traditional residential way of Beijing for hundreds of years.
Why call it ‘quadrangle’? This is because each direction of the entire construction has a house: east, west, south and north. These four houses (The main room (north room), the converse room (south room), the east wing-room and west wing-room) encircle the courtyard on all four sides forming a central courtyard which resembles a mouth (Kou in Chinese) glyph. Therefore this courtyard type of residence is called ‘quadrangle’. The layout is orderly and the courtyard is bright, so you may feel more elegant and comfortable; both senior and junior family members are organized and able to occupy their own rooms respectively. The outer walls of the quadrangle compose the side wall of Hutong.
Quadrangle is the main construction of Hutong and is so famous for its unique features. The structure of the quadrangle has a kind of mystical beauty, which is so typical and representative in traditional Chinese residential buildings. The quadrangle is secure and private since there is only one front gate facing outside; when closing the gate, you will have your own living place which is very private and quite suitable for living in. It is like a ‘box’ but why make this box? Because the ideal house for Beijing’s people is ‘a single house which has its own entrance and courtyard for only a single family’.
The quadrangle is very recognizable from its pattern, design and tradition. Its construction consists of a front door, screen wall, converse room, principle room and wing-rooms. Most of the quadrangles are divided into two courtyards: inner and outer. The inner courtyard includes the main room, side room and wing-room which is the main living space while the outer one serves as the gatehouse, living room and guest room. All the houses are only one floor. There is also a strict rule for people to live in the rooms of the quadrangle: The main room is big, well lit and ventilated for the elders; the children and junior family members should live in the wing-rooms. In order to take advantage of the natural lighting, the quadrangle generally faces south, and the front gate often opens in the southeast corner but not the middle position. The whole city of Beijing is similar to an enlarged-sized quadrangle that is basically symmetrical in the four directions of east, west, north and south. Beijing’s layout is so rigorous and well-defined that it makes an imposing and magnificent sight.
There are many symbolic figures in Beijing’s quadrangle, such as the screen wall, gate drum, gate hairpin located outside as well as indoor decorations like swag gate and verandas. In the courtyard, the figures are comprehensive: animal, plant, utensil, invocation, deity and so on.
The former residences of many celebrities as well as the prince’s palace are often scattered throughout the urban area in the general form of the orthodox quadrangle. The Gong Palace is the biggest quadrangle in the world whose courtyards are on the east, west and mid roads. It is located on the northern side of the Shichahai area. Of which three constructions in the middle road are the main bodies of the mansion: main palace, back hall and the extending building whose total length is 160 meters (175 yards) consisting of more than 40 houses. On the east and west road, there are 3 courtyards respectively, coordinating with the construction on the middle road. The hindmost part of the Gong Palace is a garden with over 20 different scenic spots.






















